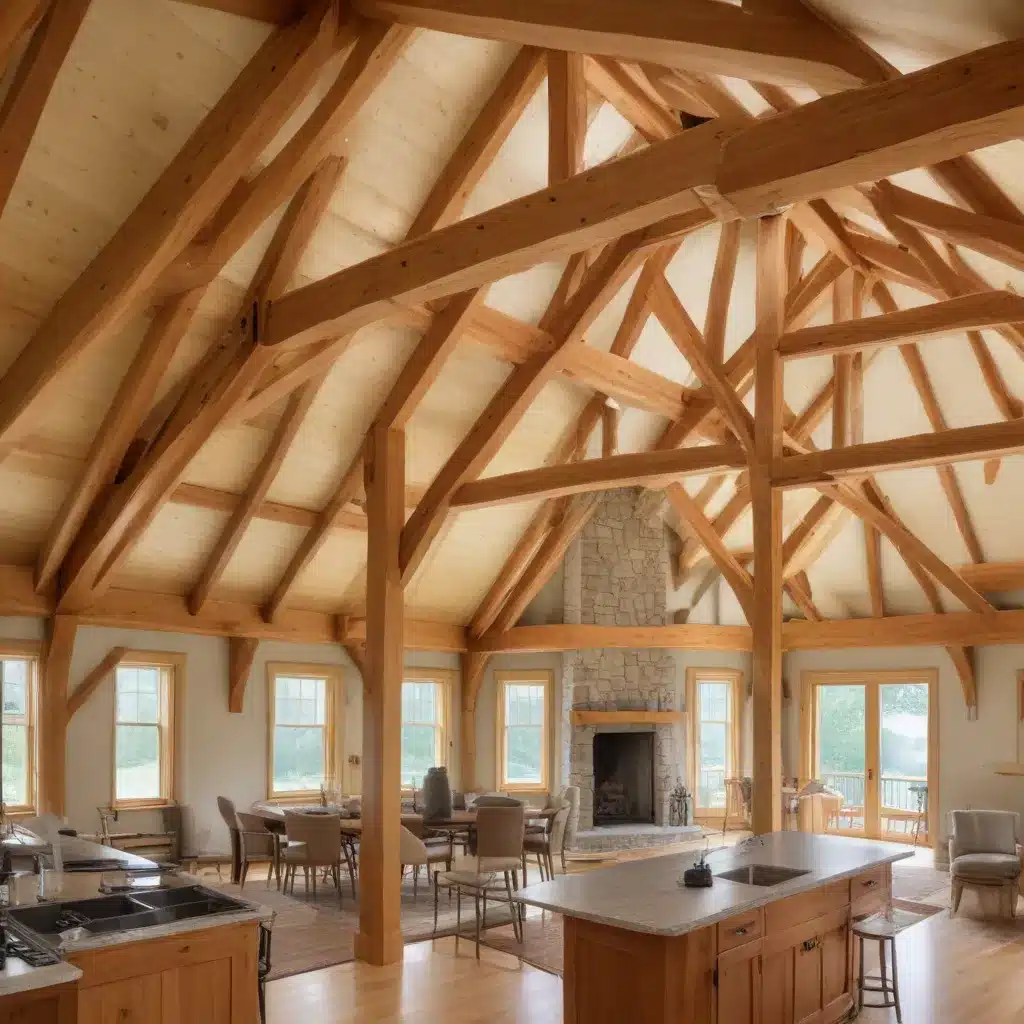
Enhancing Airflow and Ventilation: Key Considerations for Timber Frame Homes
Designing a timber frame home requires meticulous attention to detail to ensure optimal airflow and ventilation. These crucial elements not only contribute to the overall comfort and energy efficiency of the structure but also play a vital role in maintaining a healthy indoor environment. As the popularity of timber frame construction continues to grow across the United States, it is essential for homeowners, architects, and builders to understand the best practices for maximizing airflow and ventilation in these unique designs.
Precise Framing: The Foundation for Efficient Airflow
The foundation for effective airflow in a timber frame home begins with the framing process. Achieving precise measurements and cutting each piece of wood to the exact length is paramount. This level of precision not only ensures a seamless fit but also creates the necessary clearance between the timber frame and the outer shell, allowing for the installation of essential components like drywall and tongue-and-groove ceilings.
By maintaining a consistent gap of 5/8 inch between the frame and the wall, as well as a 7/8 inch gap between the frame and the roof, builders can facilitate the smooth integration of these materials. This strategic spacing not only enhances the aesthetics of the finished product but also allows for unobstructed airflow within the wall and ceiling cavities. This attention to detail is crucial for achieving optimal ventilation and air circulation throughout the timber frame structure.
Balanced Ventilation Systems: Ensuring Indoor Air Quality
Maintaining a healthy and comfortable indoor environment in a timber frame home goes beyond precise framing. Integrating a well-designed ventilation system is essential to regulate air movement and ensure proper air exchange. This can be achieved through a combination of natural and mechanical ventilation strategies.
Natural Ventilation:
Strategically placed windows and doors can harness the power of natural airflow to promote passive ventilation. By positioning these openings to take advantage of prevailing winds and temperature differences, homeowners can create a natural exchange of fresh outdoor air and stale indoor air. This approach not only enhances air quality but also reduces the reliance on energy-intensive mechanical systems, contributing to the overall sustainability of the timber frame home.
Mechanical Ventilation:
In addition to natural ventilation, the incorporation of mechanical systems, such as high-efficiency HVAC units and heat recovery ventilators (HRVs), can further optimize air circulation and filtration. These systems are designed to maintain a balanced air exchange, removing stale air and introducing fresh, filtered air throughout the home. By carefully selecting and integrating these mechanical components, homeowners can ensure a consistent and healthy indoor environment, even in the most airtight timber frame structures.
Thermal Efficiency and Insulation: Enhancing Airflow and Energy Performance
The thermal efficiency of a timber frame home is closely linked to its airflow and ventilation. Proper insulation plays a crucial role in regulating indoor temperatures and minimizing air leakage, which can compromise the effectiveness of the ventilation system.
Insulation Techniques:
Homeowners and builders can explore a range of insulation materials and techniques to achieve optimal thermal performance in a timber frame home. From high-R-value spray foam insulation to eco-friendly options like cellulose or mineral wool, the choice of insulation should consider factors such as energy efficiency, moisture management, and environmental sustainability.
Energy-Efficient Windows and Doors:
Complementing the insulation system, the selection of energy-efficient windows and doors can also contribute to the thermal performance and airflow of a timber frame home. Double-glazed or triple-glazed windows, coupled with high-quality weather-stripping, can help maintain a consistent indoor temperature and minimize air leakage, while strategically placed operable windows can facilitate natural ventilation.
By carefully integrating these thermal efficiency measures, homeowners can create a timber frame home that not only looks beautiful but also operates at a high level of energy performance, reducing utility costs and minimizing the environmental impact.
Maintenance and Ongoing Airflow Optimization
Ensuring the long-term efficiency of a timber frame home’s airflow and ventilation system requires regular maintenance and occasional adjustments. Homeowners should be aware of the importance of:
-
Air Filter Replacement: Regularly replacing the air filters in mechanical ventilation systems, such as HRVs and HVAC units, helps maintain optimal air quality and system performance.
-
Duct Cleaning: Periodic cleaning of the ductwork and ventilation channels can remove accumulated dust, debris, and any potential obstructions that may impede airflow.
-
Window and Door Inspections: Checking for proper sealing and functioning of operable windows and doors, and addressing any issues that may compromise the natural ventilation system.
-
Insulation Integrity: Monitoring the condition of the home’s insulation, especially in areas prone to moisture or air leakage, and promptly addressing any issues to maintain thermal efficiency.
By staying vigilant and proactive with these maintenance tasks, homeowners can ensure the long-term efficiency and performance of their timber frame home’s airflow and ventilation system, preserving the comfort, air quality, and energy savings for years to come.
Conclusion
Designing and constructing a high-performance timber frame home requires a comprehensive understanding of airflow and ventilation principles. From precise framing techniques to the integration of balanced ventilation systems and energy-efficient insulation, every aspect of the construction process plays a crucial role in optimizing air movement and indoor air quality.
By prioritizing these essential design elements, homeowners, architects, and builders can create timber frame homes that not only exude the timeless charm of this architectural style but also deliver exceptional comfort, energy efficiency, and a healthy living environment. As the demand for sustainable and eco-friendly housing continues to grow, the principles outlined in this article can serve as a valuable guide for those embarking on the journey of building or remodeling a timber frame home in the United States.
To learn more about the latest trends and best practices in log home construction, custom log cabins, and timber frame homes, we invite you to explore the resources available on Jorgensen Log Homes, a leading provider of high-quality log and timber frame homes in the United States.


